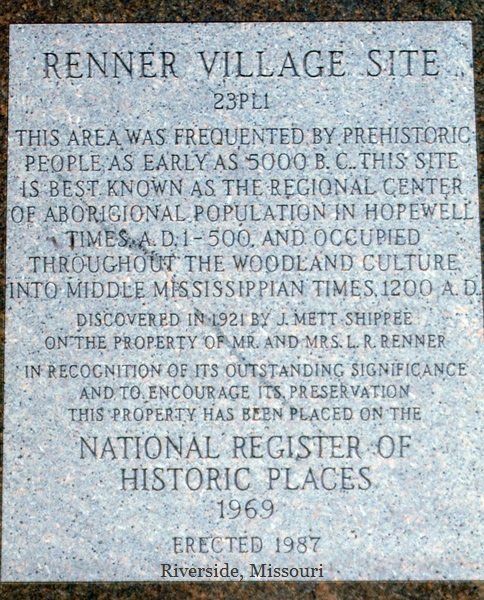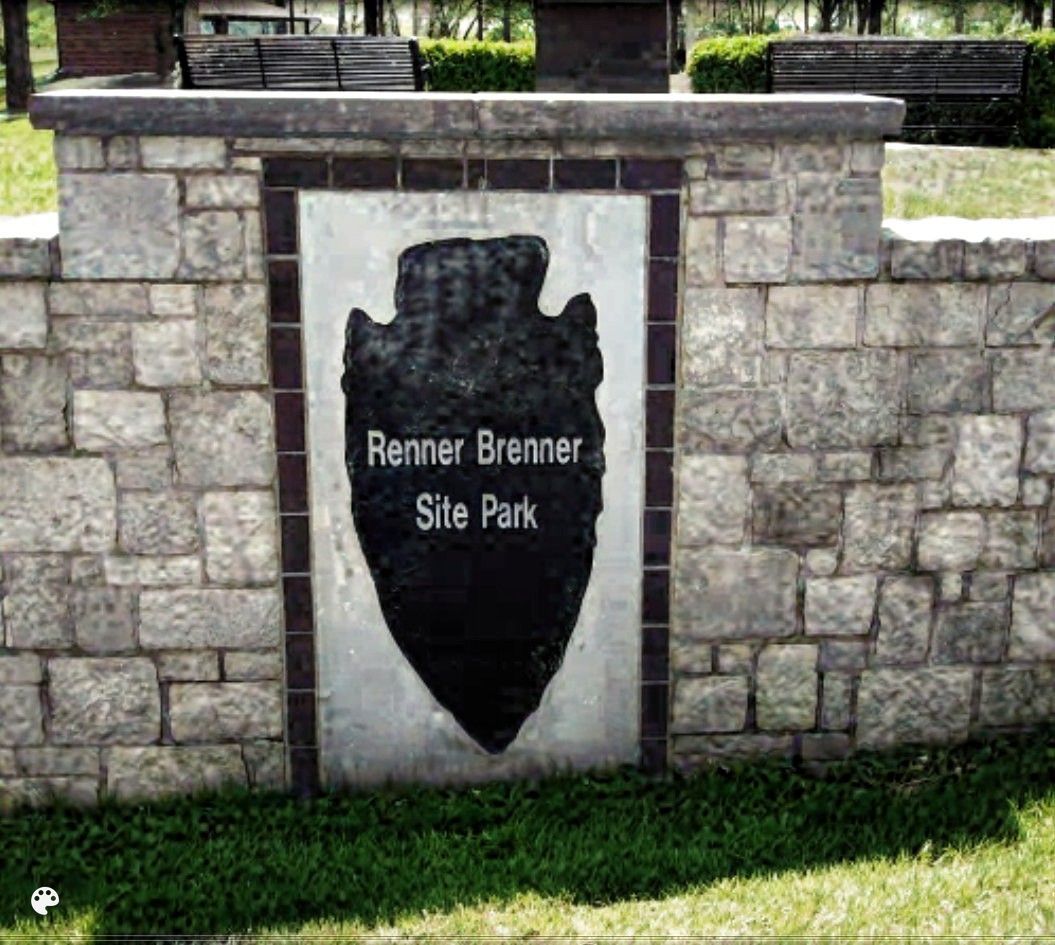The Renner-Brenner Site Park



When you donate, please make a note on the donation form that this is for archaeology.
In the 1970's, I helped my dad dry lay about 5 rock walls that combined had a total of probably 200 feet. The term, “dry laid”, is misleading because mortar is used in modern time for a dry lay. The term is actually referring to the cement mixture where you use very little water and has to be just right. My job was mixing the mortar and once it was mixed, you couldn't re-mix it if it got too dry.
Just about every limestone rock large enough for a wall, will have a flat side and the other side would be tapered and irregular. A good rock guy puts the flat face out to be seen and the rest.
The fact these prehistoric used no mortar of any kind is amazing since the walls remained standing for nearly 2,000 years until destroyed over 100 years ago.
When you analyze the stone vault photos, you can tell the builder started from his left and worked to his right. He also built one wall before starting the next as none of the rock are interlaced.
HOW TO BUILD AN 8 X 8 STONE VAULT
Using Three People, This will take six months.
1. Lay out the area marking it in some way so It is about a 20' circle.
You will need a way to mark it, such as a long stick, log or vine.
2. Remove debris, vegetation, rocks, etc.
3. You will need digging tools such as a deer scapula shove. flaked hoe, sharpened stick, You
may need two or three of each before you're done.
4. Then, you need something to move dirt such as deer skins, baskets or pottery.
5. You also will need a level made from an A-frame.
6. Mark out a 12 x 12-foot area within the 20-foot circle.
7. Excavate all the dirt down to the lowest point. In other words, move the high side to the low
side leveling all the way. Expect three days.
8. Where are the rocks coming from? Find the spot.
9. Most are probably loose, but you'll need at least 1,000, 12x12x2 pieces. You will need a granite
hammerstone, some kind of stone chisel and a wooden pry bar. This is likely at least two weeks.
10. Once you have the rocks ready, you and your two buddies need to carry each 27 lb rock the nearly
1/2 mile up to the excavation and then back. Working 8 hours a day, 7 days a week, the three
of you will make nearly 900 trips and will take nearly 4 months.
11. Then you need an experienced rock guy. He needs a good hammerstone, probably several of different
sizes and shapes., the A-frame level and a stick or something to use as a straight edge.
12. He will also need something to measure so each side is accurate. He could walk it off, or have a
vine or pole.
13. He looks over the rocks picking out the largest first for the first wall. He starts the wall from the
left working right. He's only concerned about the inside looking flush and straight. Each
rock usually has a flat side where the stone tapers to its other side. So the backs have to be
chinked up. He uses the scrap rocks from hammering as his “fill-in” stones. The inside
measurements must be the same and be square. 8 x 8 with walls 3 feet tall and 18” thick at
the top to a 60” base outward. The doorway is 2' wide and centered facing south. The walls
are not built at the same time or otherwise “laced” together. Each wall appears to have be
finished before moving on to the next one.
14. Working 8 hours a day, it will take him only about 4-5 days to get all the wall rocks in place
and another day for the perimeter rocks which aren't laid as much as just dropped in
place. The project has been ongoing for about 5 months, not counting extended bouts of bad
weather or injuries.
15. Next is to select and cut down about 45, 3” x 12' logs/branches. the diameter isn't as important
as the length, but 3” is likely the minimum. For three guys, this is probably a three-day
work. You will need a good flaked tool to cut the trees and something to use to measure with.
16. The logs are laid next to each other across the top of the walls. They may have been
lashed together in some fashion. Three or four of the logs are cut and laid in the opposite
direction to begin to form somewhat of a dome shape. This is probably a full day's work.
17. Now we need bundles of sticks and twigs, probably 5-6 bundles per man and these are laid out
over the logs to be able to hold up a deerskin cover.
18. We need 6-10 large deer skins and this likely takes a few days. They are laid over the structure and
also lashed together in ome fashion. A large hole is in the centre of the roof for a future fire.
19. A mud/mortar mix like adobe or wattle and daub are mixed. Then the whole thing gets covered with
this mud averaging 3/4” thick. We use the dirt we excavated when we started the project and use
pottery vessels to bring water to the site to mix. This mixture had to be mixed just right, so it would
take experience. We might use deer skins to lay the dirt on to mix. As it goes on, we might build a fire
inside to dry the mixture. This part is likely several days.
20. When the project is completed, none of the rocks are visible except at the doorway entrance
and it might appear as just a mound of dirt about 20 feet in diameter and about 3 feet tall.
21. From beginning to end and for three guys, this project would have taken about 5 1/2 months. If
started in the winter, probably at least another extra month.
22. So about 6 months later the body could be placed and the door sealed in some fashion.
For 3 guys 6months
6 guys 3 months
9 guys 2 months
12 or more 1 month
It's doubtful it could have been built faster than one month since only one guy was probably capable
of laying the stone walls was a mixture of art and experience than simply throwing rocks in a line for a square.
There is little evidence these had roofs at all, but it hardly seems worth the effort to build such a massive stone structure and not have it finished.
By the time it's finished, three men would have carried an estimated 46 tons of material over a quarter-mile, up hill, or about 15 tons each, or about 30,000 lbs each.
It seems doubtful the same three men that began the project, were there when if finished.
MATERIAL LIST AND INFORMATION
A 12 by 12 by 2 limestone rock weighs 25 lbs
it is also .17 cubic feet
Two walls are 96 inches long by 18 inches wide by 36 inches tall and the other two are 110” long by 18” wide by 36” tall
and the doorway is 48” long, 18” w by 36” tall
It has the combined length of 42 feet or a mass of 189 cubic feet or 14.175 tons
Rocks are laid at an angle around the perimeter out five feet which are equal to 22” tall by 60” wide and 42 feet long
or 385 cubic feet or 28.87 tons combined, that is 43.04 tons and 574 cubic feet equals 3,376 12 x 12 x 2” limestone slab rocks or about 844 on each side if packed with no air gaps. Using 20% as an air gap figure, that would be closer to 2,700 rocks, or about 676 on each side.
It would be 21' in diameter or 346 square feet
It will take 56 cubic feet of dirt to cover the whole thing = 2.5 tons or 2.1 yards
If 12” of dirt is remove and leaves a hole 12” deep x 17 feet long and 12 feet wide, then that is 216 cubic feet or about 160 more than you need to cover it 2” . However you could cover it with an average of 6 1/2” of dirt.
Average deer skin is 12 sq ft. It would take a minimum of 6-10 deer skins to cover the thing.
You need 41, 3” x 12 foot logs to cover the crypt if laid next to each other.

Contact Details
My Other Websites:
All Rights Reserved | Gary D. Brenner